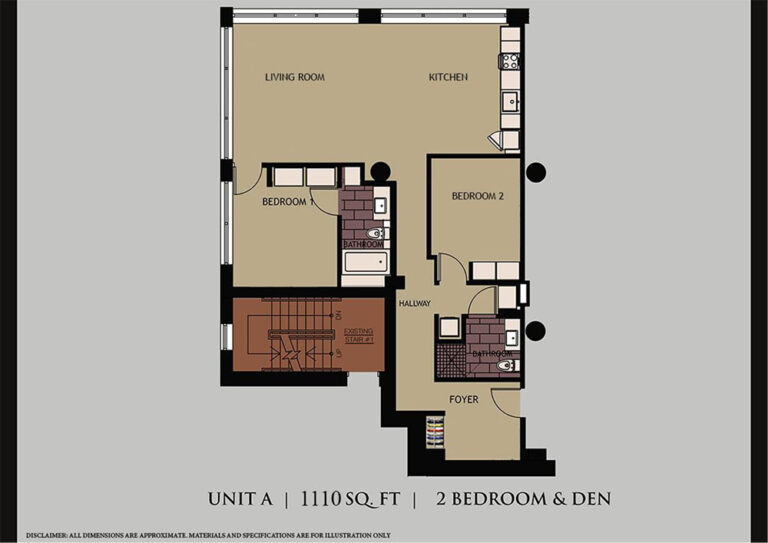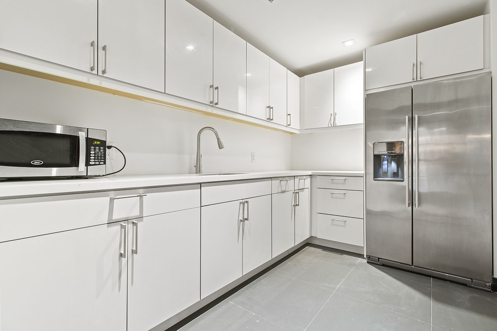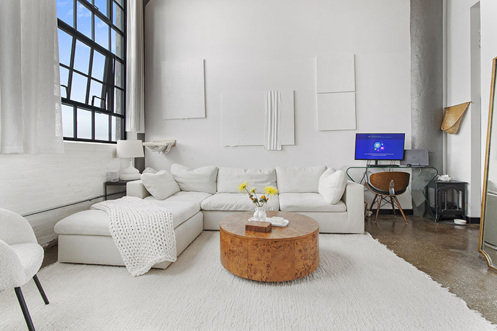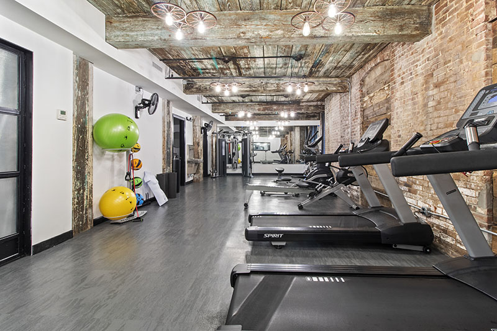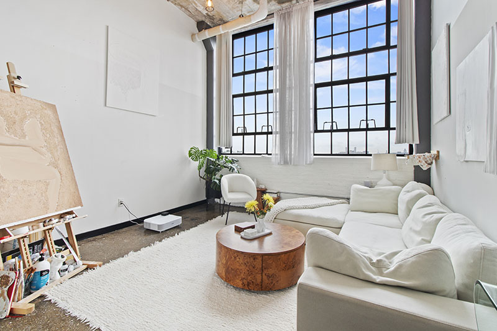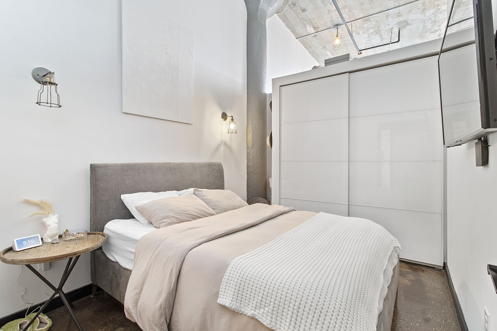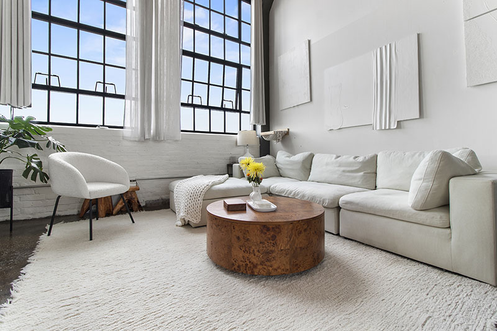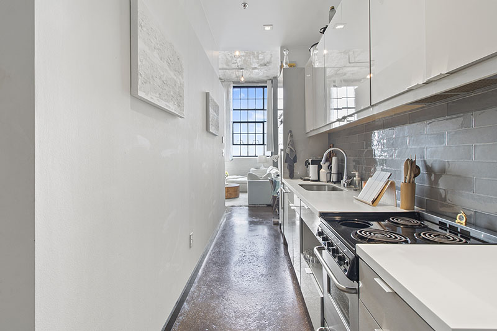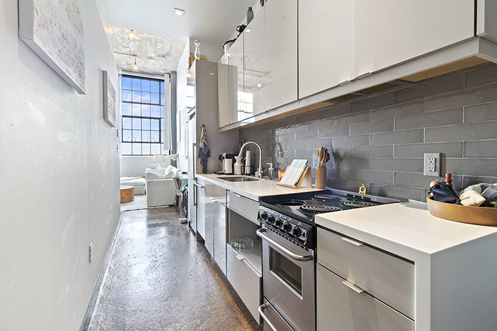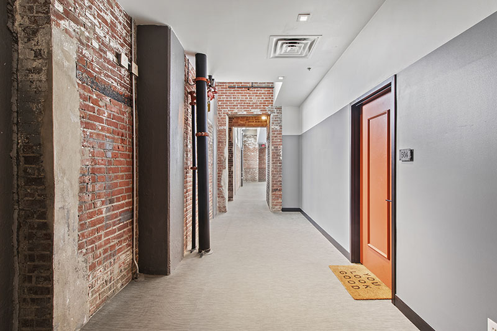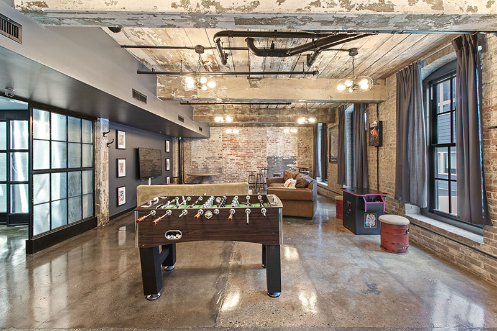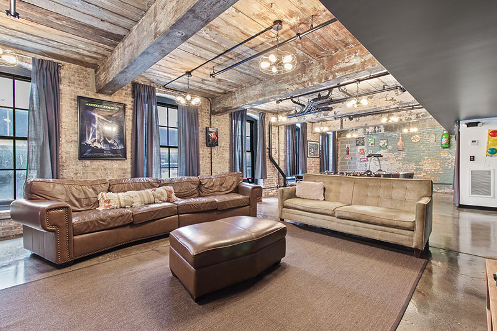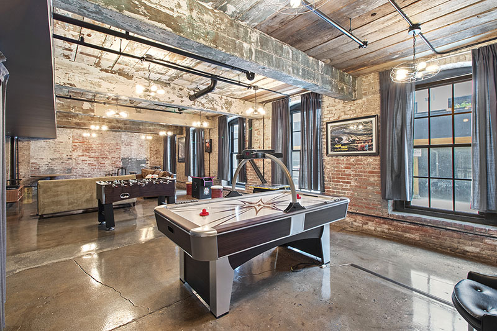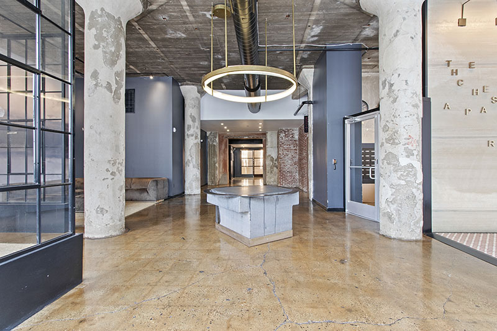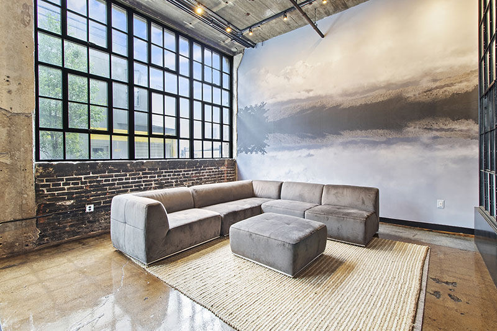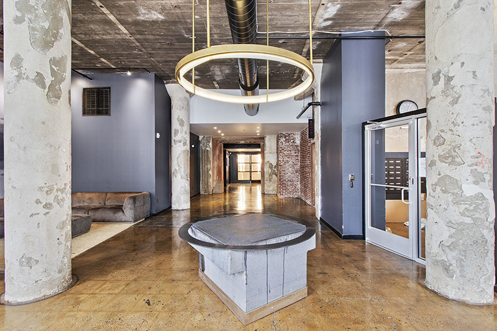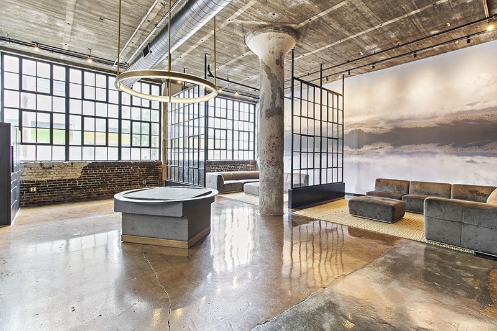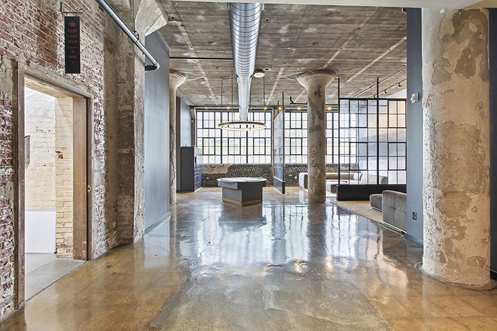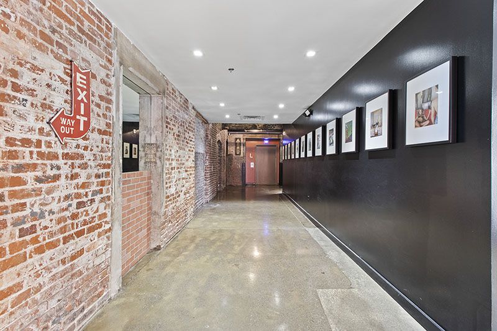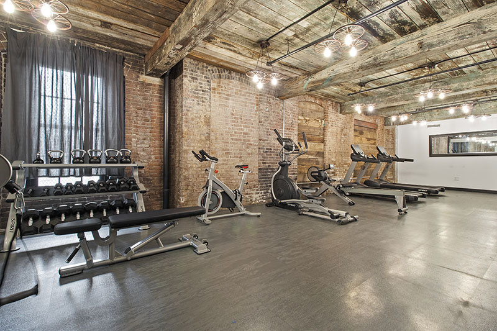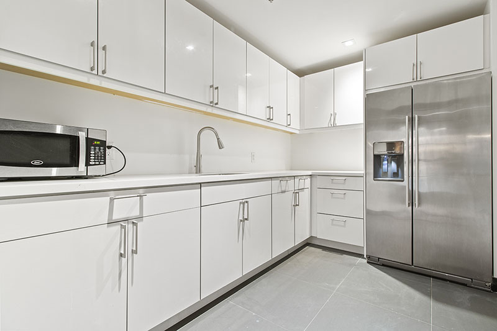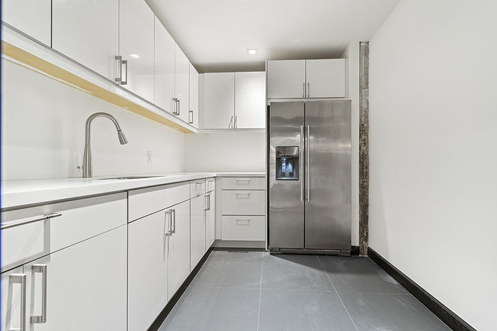The Chesterman Apartments
HOME > The Chesterman Apartments
ARE YOU INTERESTED
IT'S TIME TO Explore
The Chesterman Apartments
Immerse yourself in elegance with stainless steel appliances, polished concrete floors, and quartz countertops with waterfall edges. Enjoy custom lacquered cabinets, exposed brick walls, and original factory doors. Experience convenience with custom closet organization systems, in-unit washers, and dryers. Embrace community living with meeting rooms, a screening room, and an indoor garage with 24 parking spots. Your lifestyle elevated with every detail in mind.
1 BEDROOM
Square Footage and room dimensions are approximate and may vary among apartments.
- Bedroom 1
- Bathroom 1
- TOTAL AREA, SQ.FT. 485-740 sq.ft





1 Bedroom & Balcony
Square Footage and room dimensions are approximate and may vary among apartments.
- Bedroom 1
- Bathroom 1
- TOTAL AREA, SQ.FT. 485-740 sq.ft
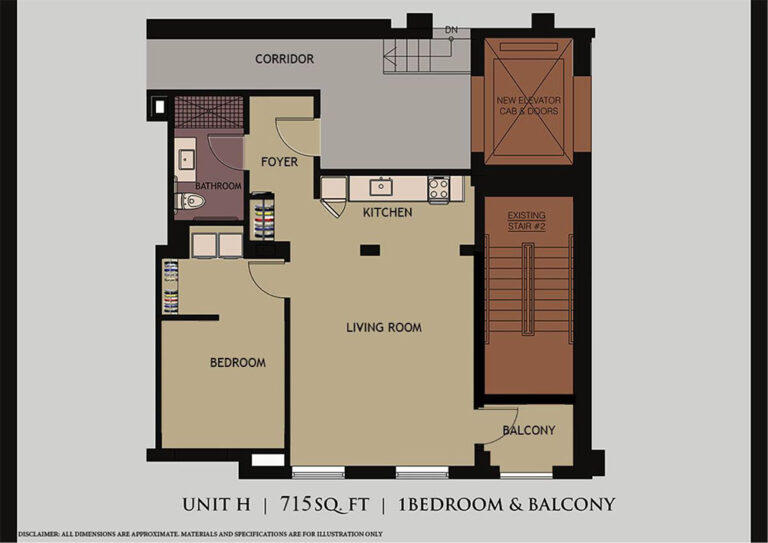
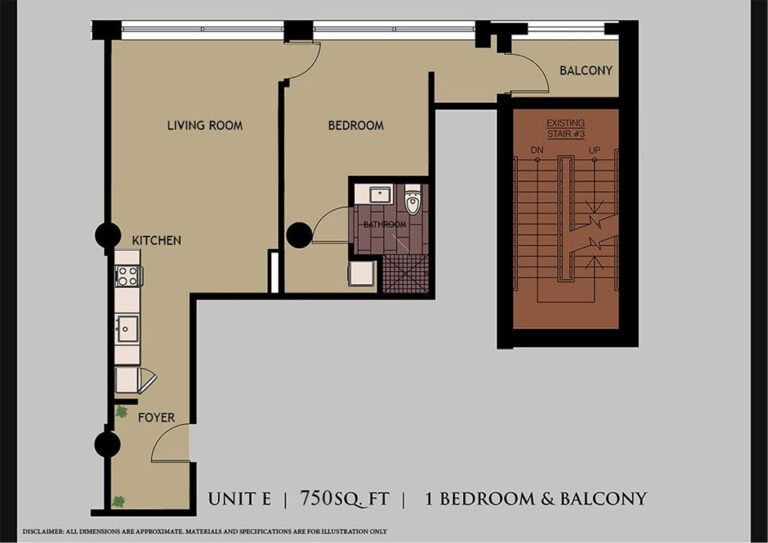
2 BEDROOM
Square Footage and room dimensions are approximate and may vary among apartments.
- Bedroom 2
- Bathroom 1
- TOTAL AREA, SQ.FT. 800-970 sq.ft
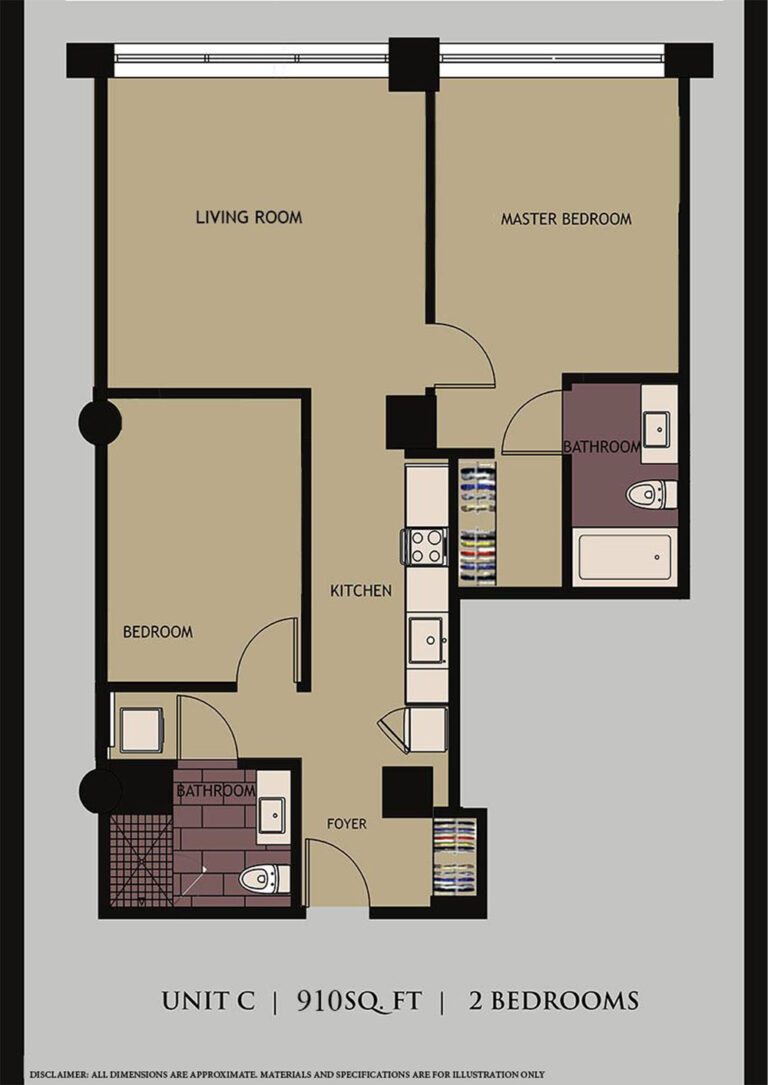
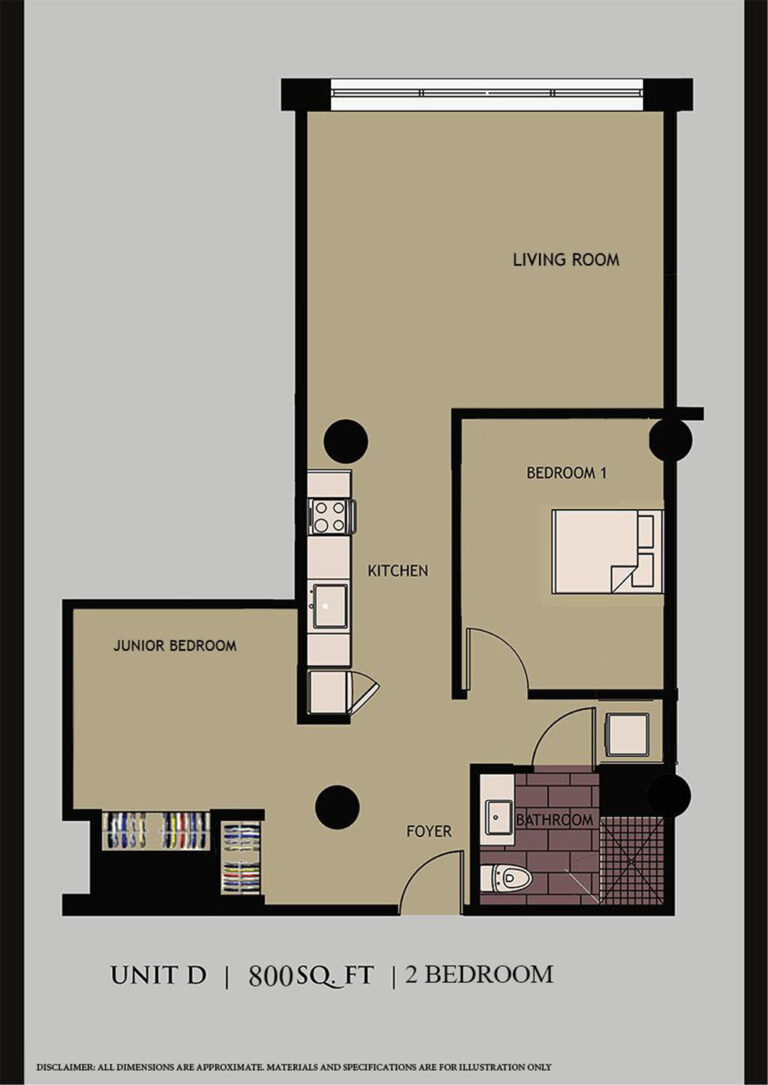
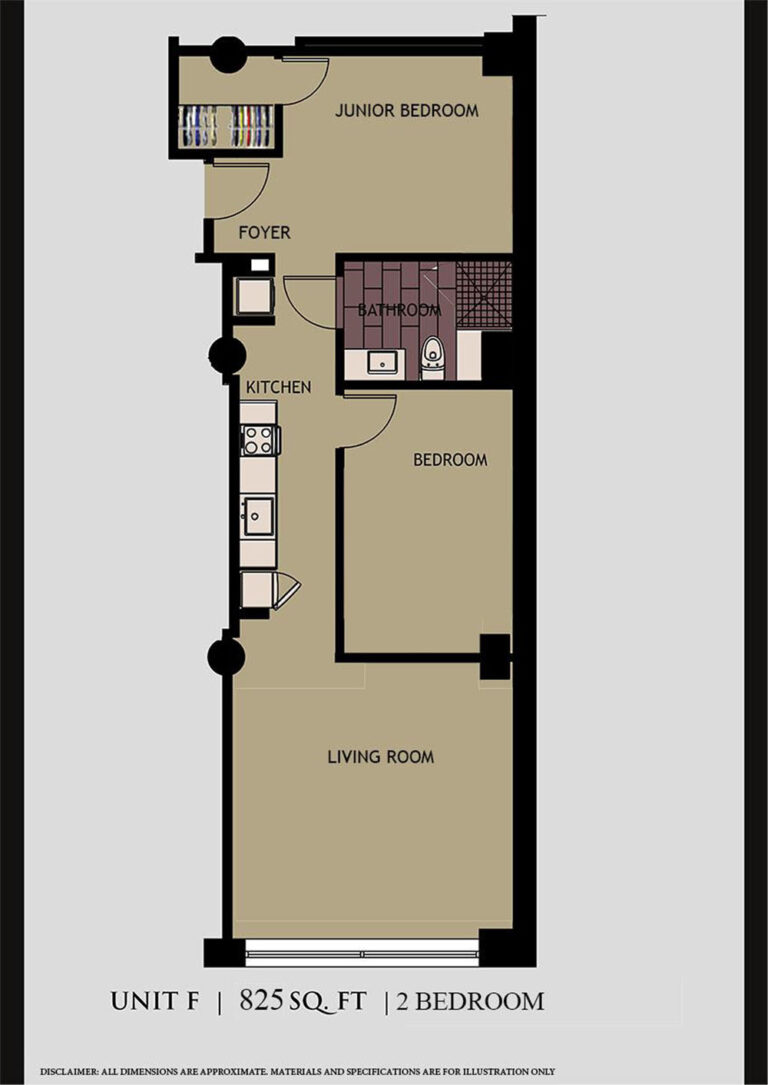
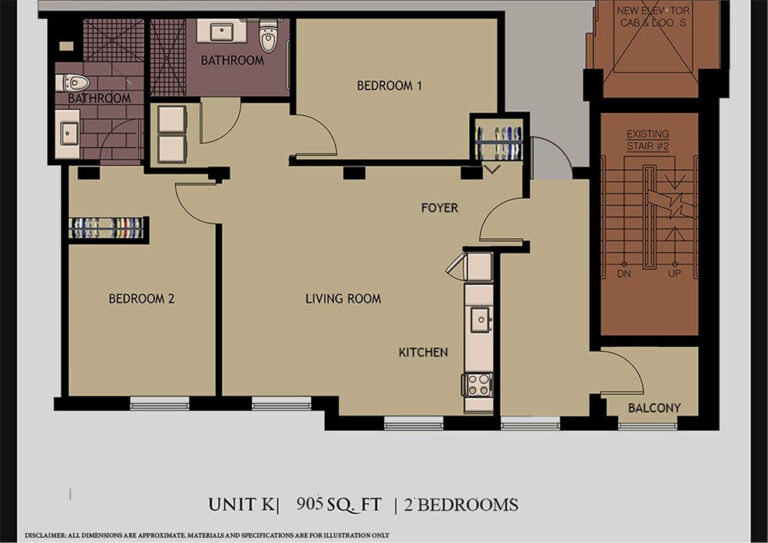
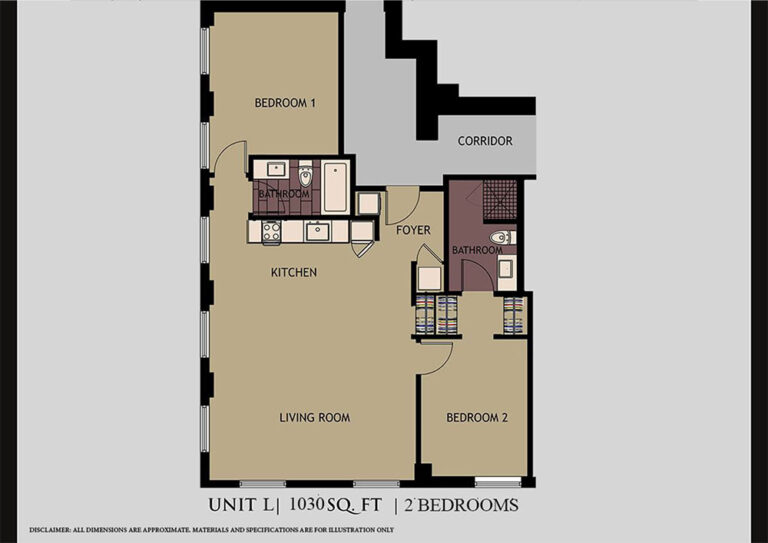
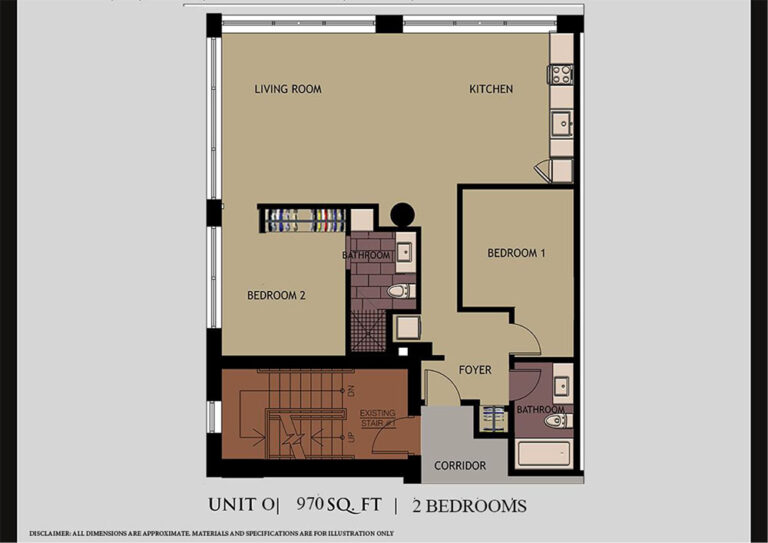
2 Bedroom & Den
Square Footage and room dimensions are approximate and may vary among apartments.
- Bedroom 2
- Bathroom 1
- TOTAL AREA, SQ.FT. 1080-1110 sq.ft
